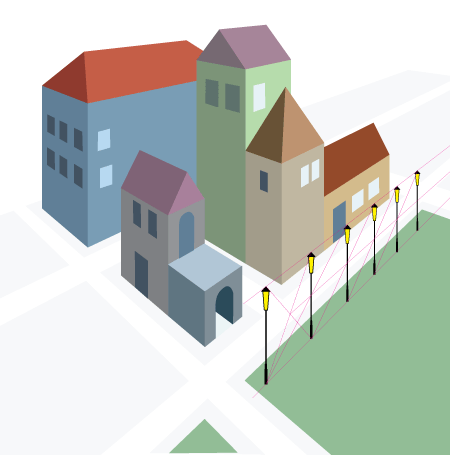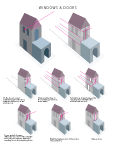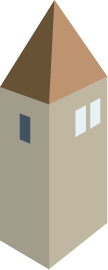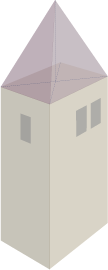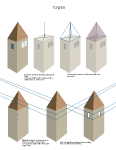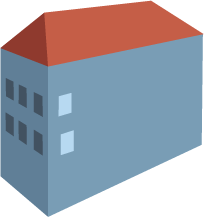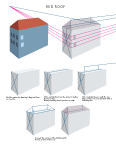city block in 2 point perspective
practice
Build these structures in 2-point perspective.
Remember, in two-point perspective all lines are either:
- vertical
- receding (go to one of the vanishing points)
Add details to the buildings (more windows and doors, balconies, columns, signs, lights, etc.).
Use empty areas to add more buildings or structures. Be creative.
STEPS
before you start

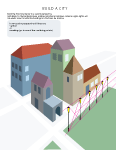
Print the worksheet on 11"x17" paper.
Complete the construction of the buildings. Below you will find the tips for specific architectural details.
simple roof
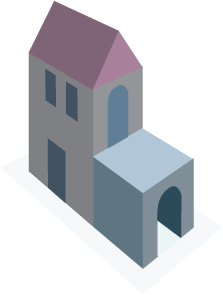
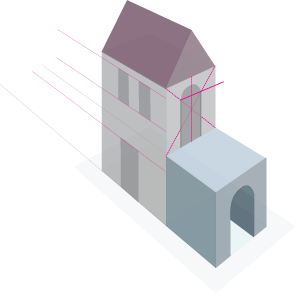
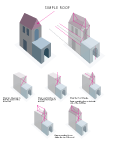
Build the building from the ground up.
Once you have a block built - time to add the roof.
This is a simple triangle-shaped roof.

Draw two diagonals to find the center of the front side.
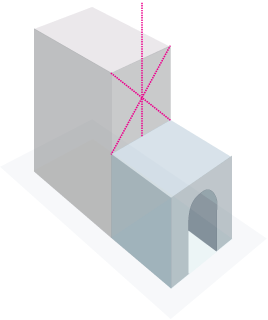
Draw a vertical line up to define the height of the roof.
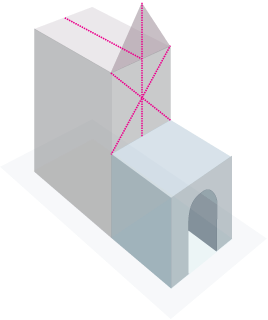
Draw the front triangle.
Draw a receding line to the back side of the building.
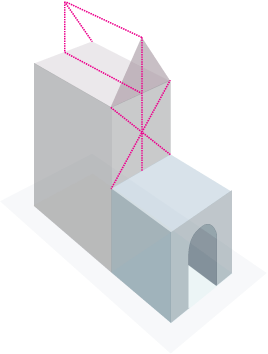
Draw a receding line to define the top of the roof.
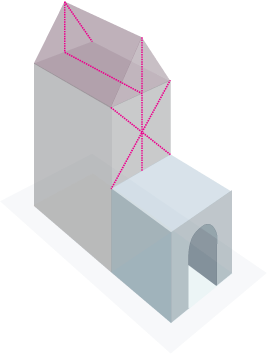
Done!
windows & doors
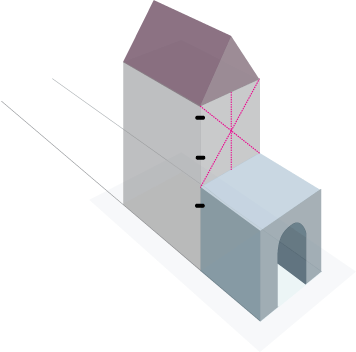
On the closest corner:
- mark the height of the door;
- mark the dimensions of the windows row

Draw receding lines to the vanishing point from these marks.

Vertical lines, drawn between the receding lines will define the windows and the door.

For an arched doorway:
define the top points of the straight part of the doorway by drawing a receding line to the vanishing point.
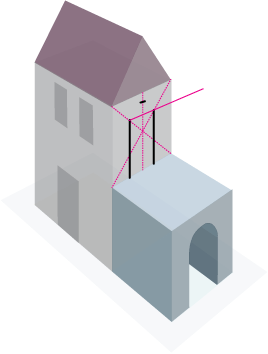
Mark the highest point of the arch on the center line.
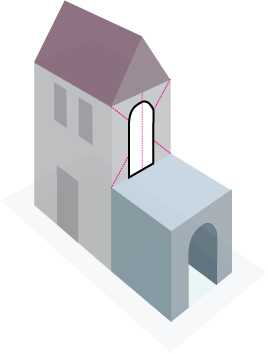
Draw a curve
tower
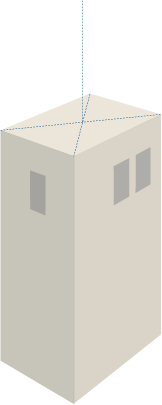
Find the center by drawing 2 diagonal lines.
Add a vertical line from the center to define the top of the roof.
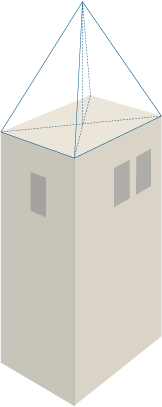
Connect the corners of the tower with the top point.
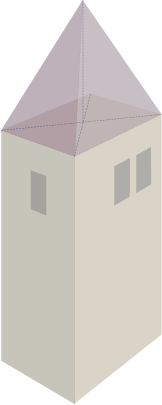
The roof is done..
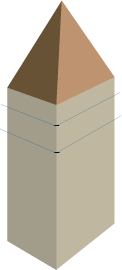
Mark the height of the window on the front corner of the tower.
Connect the marks with the vanishing points.

Add vertical lines between the receding lines to define the windows.
red roof
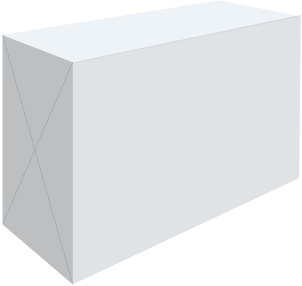
Find the center by drawing 2 diagonal lines on one side.
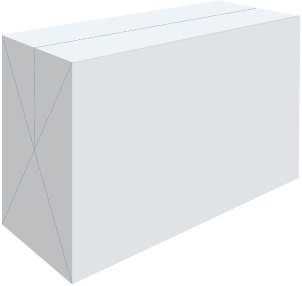
Add a vertical line from the center to define the top corner.
Draw a receding line from the top mark.
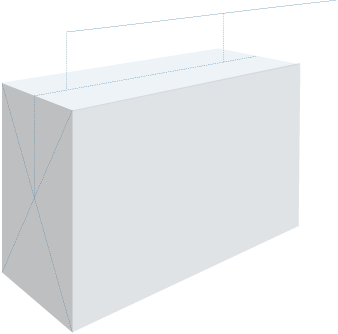
Add 2 vertical lines to mark tho top ridge of the roof, connect them with a receding line.
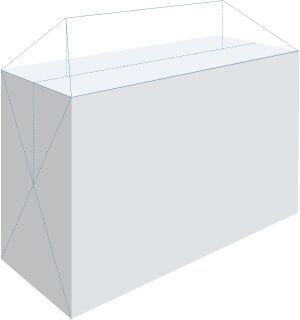
Connect the corners of the building with the top points of the roof.
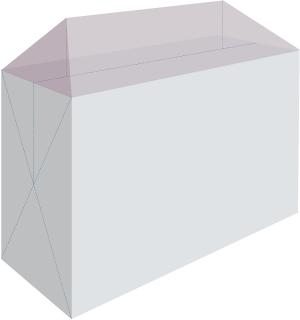
Done.
...

